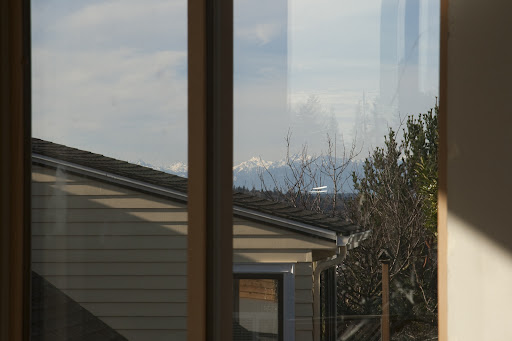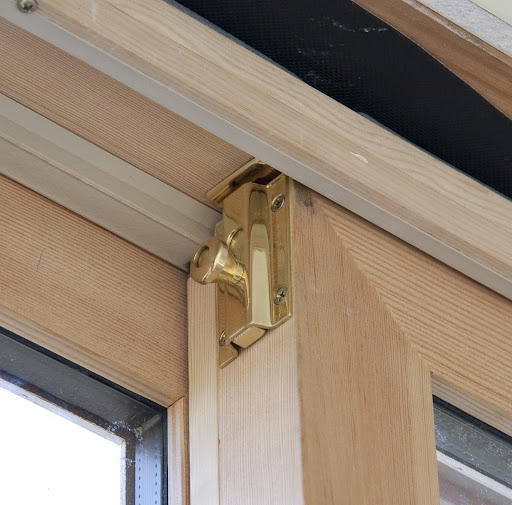I'll have another progress update soon with pictures, but I want to make sure I occasionally write about some of the smaller decisions and topics that have come up recently. When it comes to building a house, the devil is in the details! So here are a few small topics.
The $500 Shower DrainShower drains are not typically noteworthy objects worth much thought. So how did I end up spending $500 on one? Here's the story.
We fell in love with the
Xylem tile in Ebony from Ann Sacks, and plan to use it on the floor in both full bathrooms. These tiles are huge at 9" x 36", and have a subtle wood-grain texture; the black version looks a bit like board-formed cement. For the Master bathroom, I really wanted to continue the tile right into the shower, without any curb, for a truly minimalist look; also, the texture on the tile is great for avoiding shower slips on a wet floor. However, the traditional tiled shower slopes radially towards a center-drain, so small mosaic tiles are usually used to adapt to the non-planar slope. How does one achieve a curb-less shower with large-format tiles? A linear shower drain, like this example from a
vendor that makes them.

I love the look! For a linear drain, the whole shower floor is planar and tilts towards the drain at a shallow angle. You need to plan carefully in advance, so you can recess the shower area into the floor to accommodate the slope. We actually had our structural engineer include this recess in the framing plans (fortunately, the shower is above the coat closet on the lower floor, so losing a few inches of ceiling height didn't matter). Linear shower drains are quite common in Europe and Australia, but unfortunately, they're considered luxury items in the US and are quite expensive. They're also tricky to buy, with lots of middlemen in the acquisition chain, which I always find distasteful. Fortunately, I found an online shop,
myshowergrateshop.com, which custom fabricates them in Canada using a CNC machine and ships them out next day! I spent about about $500, which is actually cheap for a linear drain. Furthermore, our architects at PB loved the idea and went to town making sure the drain would run flush from edge to edge of the shower. They made a
crazy drawing to figure out that the drain needed to be exactly 51.375"; I assure you this amount of thought and energy has never gone into a shower drain in a spec house! So, the drain has arrived and once tile work is finished I'll be sure to report back on how it works out.
The $45 Light BulbAlong the same vein, how did I become the proud owner of three light bulbs costing $45 each? Well, about a week ago the electrician installed three recessed lights in the bottom of the cantilever; they will illuminate our front driveway and yard. These lights are about 20 feet off sloping ground; how will I ever change burned-out light bulbs? I remembered recently hearing that the newer LED bulbs last much longer than regular bulbs or even CFLs; I looked them up, and indeed Home Depot has an
LED flood light bulb that they claim lasts up to 46 years!

That should do. The downside is that they cost $45 each. In my scenario I decided that it's worth it, though honestly I can't imagine any other scenario where a $45 light bulb makes economic sense. I picked three up; they are heavy, engineering marvels, and work great!
$600 and Three InchesA minor annoyance that came up during framing cost us $600 and three inches of ceiling height on the bedroom level. The horizontal steel beam that supports the cantilever lives in the ceiling of the second floor; the beam is 16" high, whereas typical floor joists are 12" high. So, plans were made long ago to "fur down" the ceiling height to cover the bottom of the beam; however; no one thought about the bolts connecting the vertical and horizontal beams that protrude out even further from the bottom of the horizontal beam! Oops.

So, after the ceiling was already dropped by 4", we had to drop them another 3" to cover the bolts, at a cost of $600. Not a big deal, but definitely a snafu. Why wasn't this anticipated? Apparently, steel beams are fairly uncommon in residential construction, and when they are used there are typically only wood beam / steel beam connections. When there are steel-to-steel connections, they are typically welded. Bolted steel-to-steel connections, while common in high-rises, are rather foreign to houses, so no one thought about the bolts. Oh well; we've had more positive surprises than bad, and there will always be surprises in construction.
FriendsOn a final note, two of our close friends who were similarly frustrated with the available houses in Seattle decided to also design modern houses with PB Elemental!
One is in framing, and
the other in permitting. I helped to instigate the first three houses on PB's
in-progress page! I wonder what our kids will think as we shuttle them back and forth to BBQs at three crazy modern houses surrounded by seas of Craftsmans!






















































